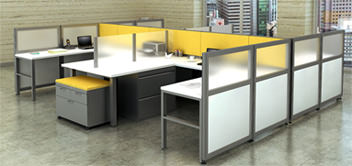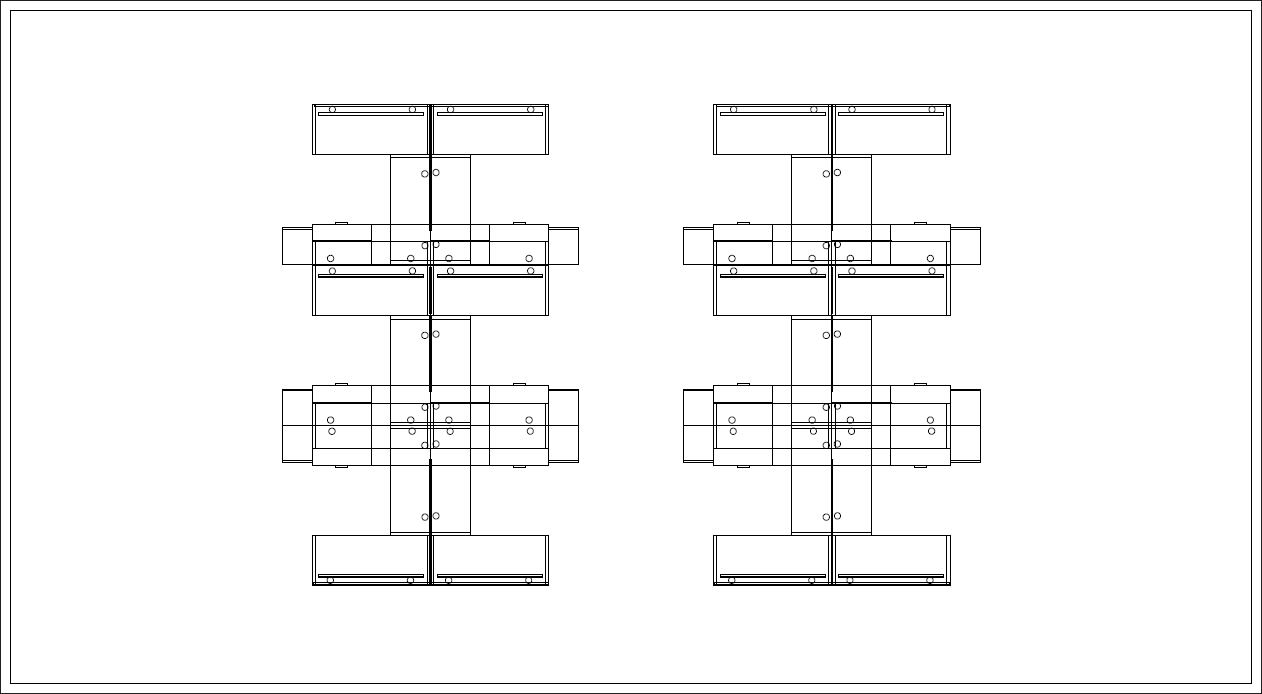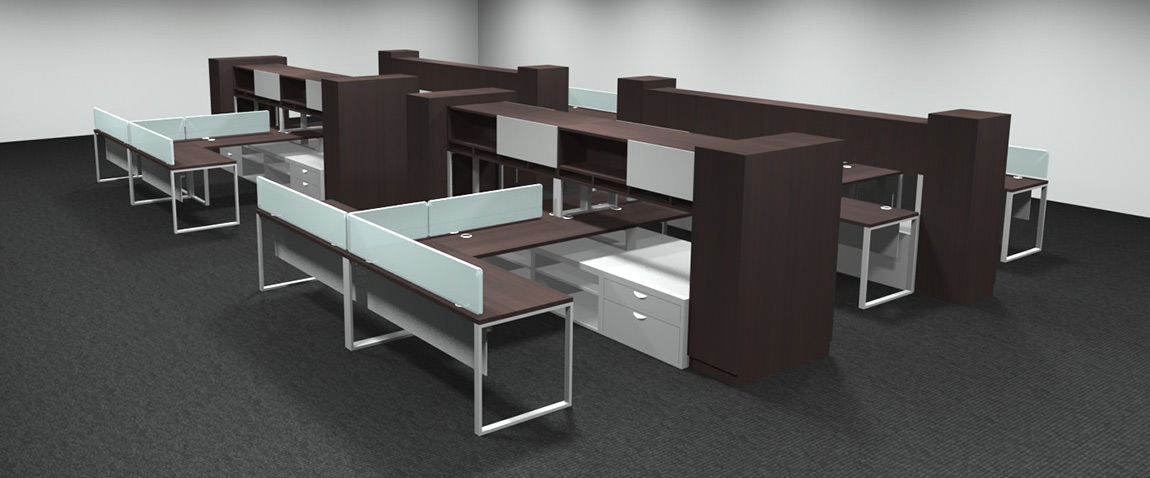 At Madison Liquidators we provide professional business interior design services that can help you achieve a modern, contemporary and ergonomic office space that will impress customers and clients and improve employee morale. We encourage businesses to think outside the box when creating their floor plan and steer them away from dull and drab mono-tone interiors that will leave staff feeling unhappy and unproductive. Creating a warm and inviting place to work not only improves morale but improves productivity. A positive environment will also help you to retain employees and impress clients or customers who make their way into your work space. We have been through countless office environments full of plain gray cubicles that leave employees feeling helpless and stuck working inside of their work space. These environments have a negative long term effect on your ability to retain staff and keep a positive working atmosphere. By choosing the right combination of matching desks, office chairs and storage cabinets, your office can turn from a hodge-podge of mis-matched or otherwise un-attractive desks, into an office that creates a bold and inspiring impression on employees and clients. Not only can this help to improve productivity but if clients or customers are entering your work space, they will feel more comfortable doing business with you if your office in inviting. Businesses such as call centers or tele-marketing firms, places that require collaboration between employees, insurance and real estate agencies, and law firms can all benefit greatly from having high end desk sets installed. Our business interior design service includes free CAD layouts, 3D images of the furniture you receive and one-on-one consultations to help you make the best decisions about your office space. Give us a call or click to send us an email to get started. Example CAD FloorplansThis floor plan showcases 4 management workstations and a collaboration cubicle desk pod. Executive Desk FloorplanLayout for 4 Management and Executive Desk Suites.  3D Rendering of Executive Desk FloorplanRendering of the management workstations from the above CAD Floorplan.   Team Collaboration Desk FloorplanLayout for 12 Modern U-Shape Desk Workstations  3D Rendering of Collaboration WorkstationsRendering of the collaboration workstations from the above CAD Floorplan. 
To receive FREE CAD 2D and 3D layouts, give us a call at (888) 943-0123 or click to start an online quote! |